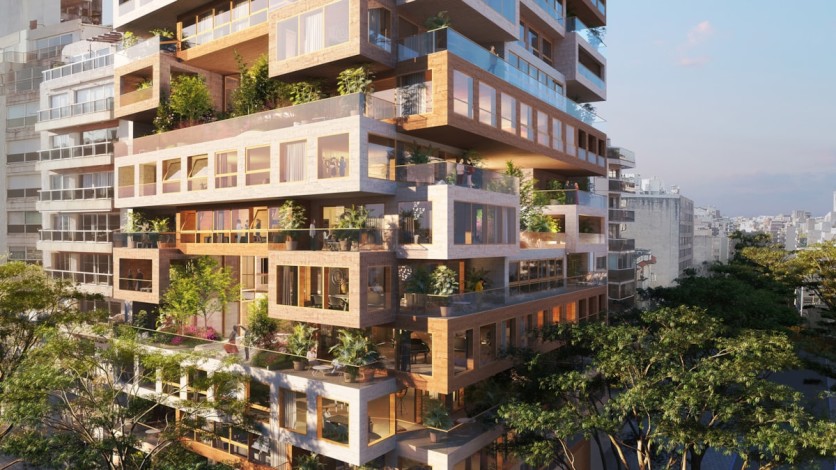Unveiling an architectural marvel that defies convention, Netherlands-based architecture company MVRDV's project Ziel, is set to transform the landscape of Uruguay. Prepare to be captivated as a Jenga-inspired building comes to life, promising a fusion of futuristic design and sustainable living.

Heart of Montevideo
Nestled just a stone's throw away from the sparkling ocean waves, Ziel takes its place at the vibrant heart of Montevideo. Seizing a corner lot next to the Villa Biarritz Park, it melds the beauty of nature with urban vitality.
But this is no ordinary building- it is an open invitation to embrace a lifestyle where light, air, and shared spaces intermingle in perfect harmony.
Picture a stack of individual homes, each delicately balanced like a game of Jenga. Ziel's innovative design breathes life into the concept of openness.
As the sun casts its golden glow over Ziel, it reveals a secret: the building serves as a gateway to the countryside, a lush oasis high above the bustling city.
Every apartment boasts generous balconies and loggias, extending an invitation to savor panoramic views. With ten unique floor plans to choose from, including three-bedroom havens, the architects have thoughtfully crafted a home for every soul.
Jacob van Rijs, the visionary founding partner of MVRDV, shares the inspiration behind Ziel: "With our design, we wanted to show that you can have the spaciousness and nature of the countryside on the tenth floor in the middle of the city. We believe the city should be for everyone, including families with children."
Read Also : Hotel in Space? Hilton and Voyager Space Will Design Hotel Rooms for Astronauts Aboard Starlab
Sky Gardens
The building features shared patios on the second, fourth, sixth, and eighth floors, creating two-story open spaces that connect the street and the courtyard. These patios, adorned with lush plants, bring natural light and fresh air into the deep courtyard.
They serve as visual focal points for both residents and passersby, offering intriguing views beyond the courtyard and showcasing the building's inner essence. Referred to as "sky gardens," these shared spaces possess unique characters and programs, catering to a variety of activities and providing unobstructed vistas of the ocean to the East.
The captivating facade of Ziel mirrors a collection of stone blocks, each donning a unique yet harmonious hue.
This vibrant palette of warm, earthy tones imparts a distinct identity to every apartment, allowing each to shine as an independent masterpiece. Complementing the ensemble, bronze window frames elegantly unify the exterior finishes.
However, Ziel's allure extends far beyond its visual appeal. With a commitment to sustainability, Ziel strives for the prestigious LEED-Platinum certification.
By incorporating innovative design principles, Ziel strategically utilizes overhangs to shield the interiors from the harsh rays of the sun, creating a comfortable and energy-efficient environment.
While MVRDV has obtained the necessary planning permission for the project to proceed, the completion date is yet to be announced.
Read also: 'Flying Hotel That Never Lands': AI Sky Cruise Ship Will Use Nuclear Energy to Fly in Luxury

ⓒ 2025 TECHTIMES.com All rights reserved. Do not reproduce without permission.




